|
Our “District Hall” building in Providence, Rhode Island, (which includes a restaurant) was completed last year. It was a very challenging (read: tight) budget, so the project changed a lot from the initial inception I had, but the core idea of making a building that was an integral part of the public space – where you could literally “sit” on it, or eat and drink from it - stayed intact. District Hall being a civic space for the innovation community (that can be a tad exclusive at times) needed an extra gesture to pull in the public and welcome them in.
The Restaurant part of the building has openable window partitions with a bar ledge/high tabletop across the façade of the building, so that people can enjoy food and drinks directly from the building itself. They are still looking for an operator for the restaurant, which will be hard now during these trying times, but can’t wait to come back and take pictures when the building is fully operational and full of people! The portion of the building that faces the plaza has a bench built in that forms the “window sill” for the glass façade. Tables can be pulled up to it, or people can just sit for a break and enjoy the public plaza. I was able to get pictures of the building on a trip to the US last year, and finally getting time to publish them now that I am stuck at home during the COVID-19 #lockdown! :D I was the lead designer on the project, for both core and shell and the interior. Gregory Mathieu was on my team and assisted in the interior fit out. The project was a collaboration with ASG Architects, who were also Architect of Record for the project.
2 Comments
|
the WORKSHOP... works IN PROGRESS/the latest/the RANDOM...
Archives
May 2020
Categories
All
|
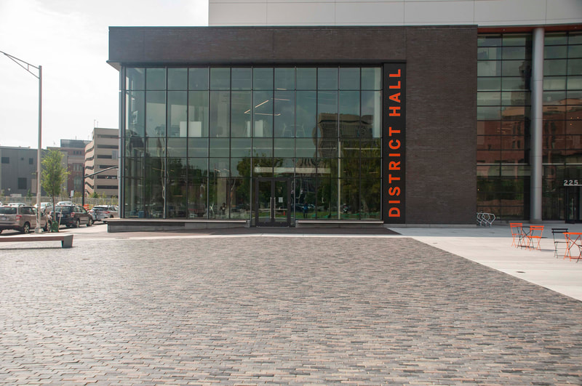
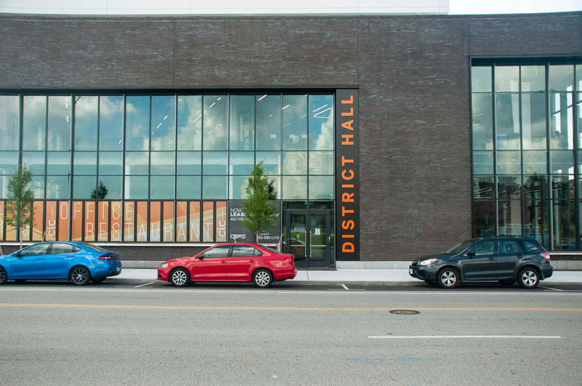
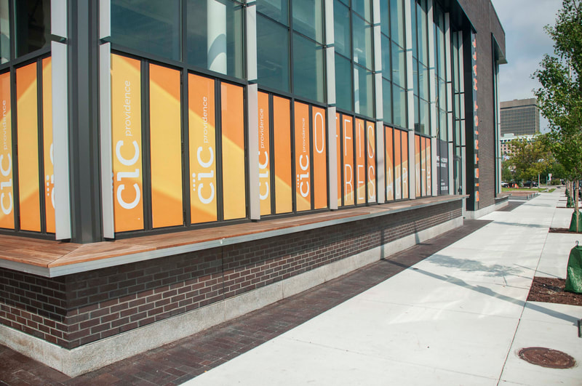
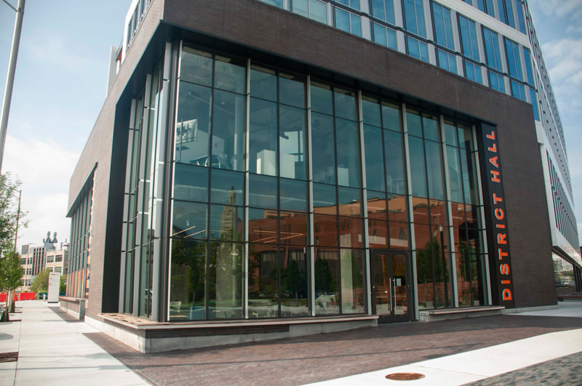
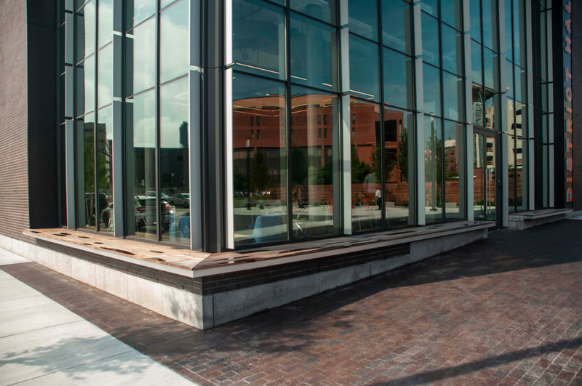
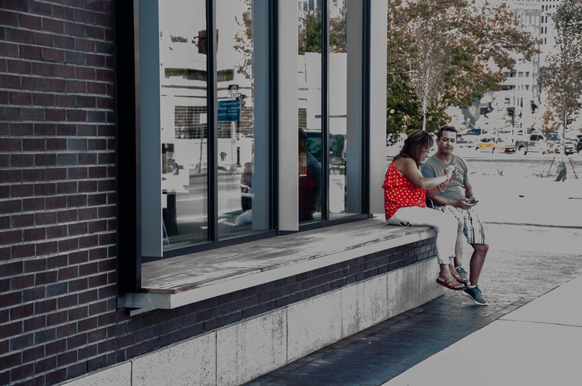
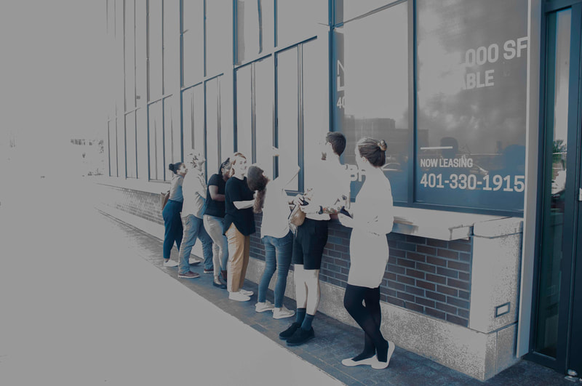
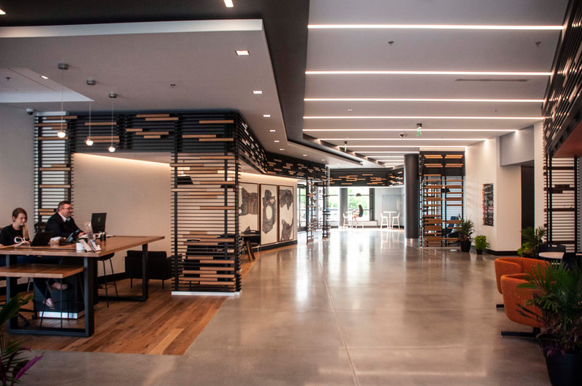
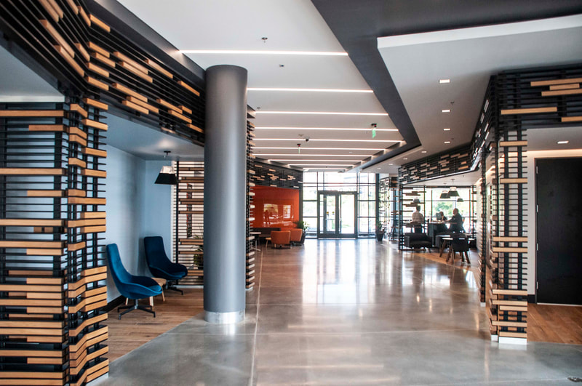
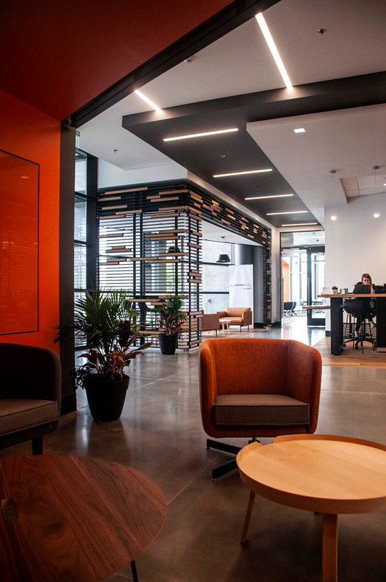
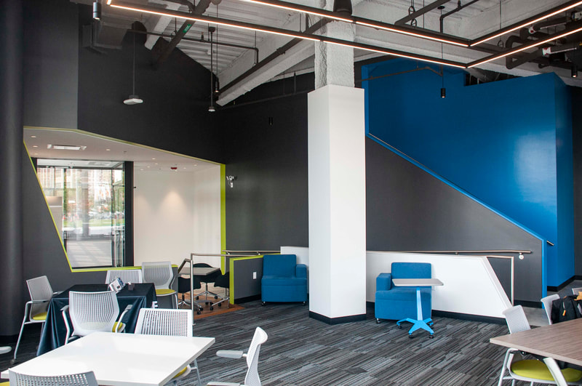
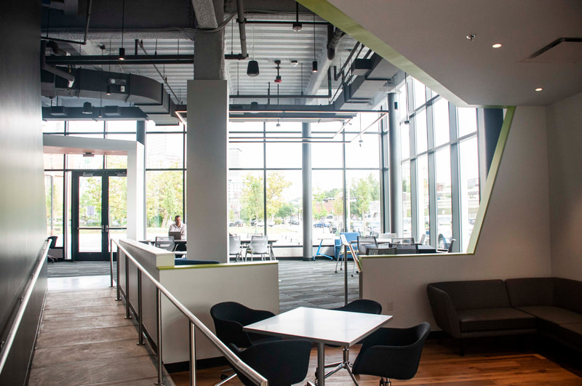
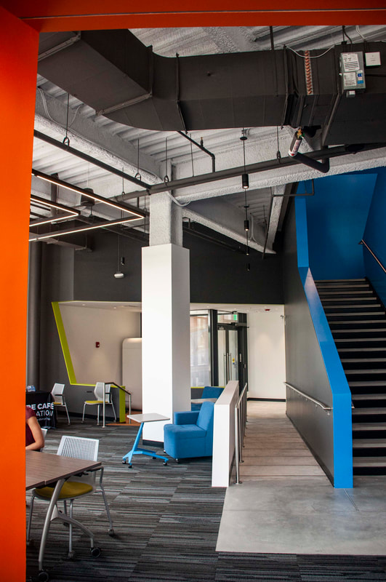
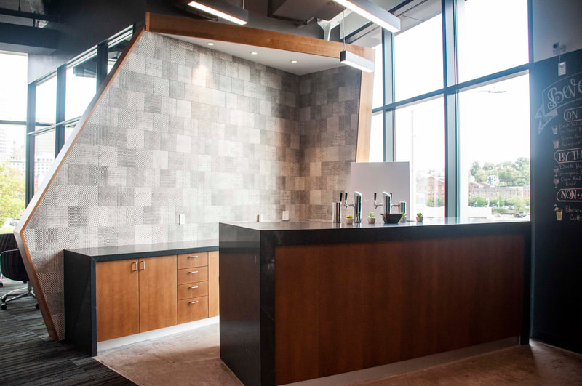
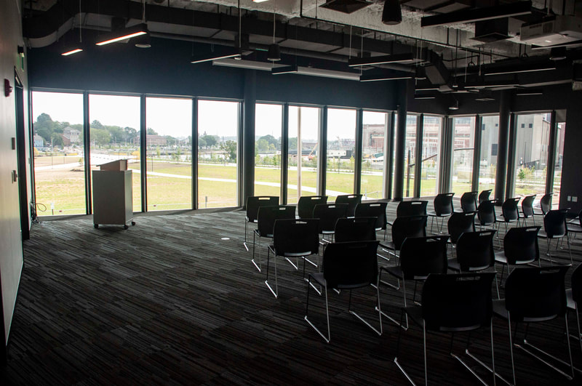
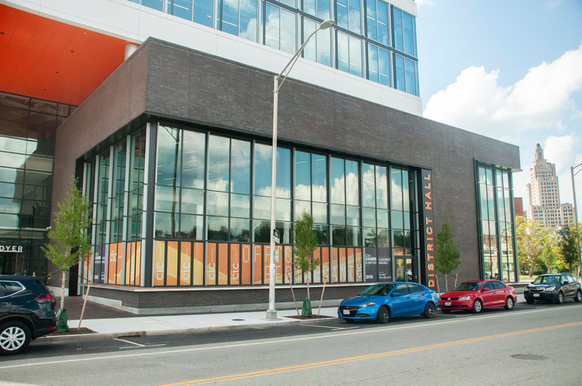
 RSS Feed
RSS Feed
