|
I was invited to participate on a fireside chat about the #FUTURE OF #WORK this Thursday at 4pm ET. What is the importance of the physical office in a world where remote work is becoming increasingly easy, and convenient? Is the "hybrid" work model here to stay? Explore these and other questions with me and Meredith Mccarthy.
"What challenges are faced by #employers and #employees as we reimagine the return to the #office? Join us to evaluate our learnings from the past year and think ahead to picturing the #future of #work. 4 PM (ET) | Designing Space: The Future of the Office RSVP: https://bit.ly/3xIZfk0
0 Comments
Talking on a panel on the "Power of Place - re thinking Places, Spaces and Communities". The Event is happening Thursday at 3:45pm Australian time (AEDT) [so Wednesday or Thursday depending on where you are in the world]. You can register and join the event virtually of course. Come check it out!
https://venturecafesydney.org/2021-events/the-power-of-place-re-thinking-places-spaces-and-communities-18-feb The project has been complete for a while now (since 2018), but I am just now getting a chance to upload these photos (thanks Covid-19 lockdown :D).
This was a 20,000 square feet expansion, bringing the total amount of CIC built space in Rotterdam to approx. 100,000 square feet. This project was done in collaboration with Kraaijvanger Architects, the Architect of Record for the project.. Our “District Hall” building in Providence, Rhode Island, (which includes a restaurant) was completed last year. It was a very challenging (read: tight) budget, so the project changed a lot from the initial inception I had, but the core idea of making a building that was an integral part of the public space – where you could literally “sit” on it, or eat and drink from it - stayed intact. District Hall being a civic space for the innovation community (that can be a tad exclusive at times) needed an extra gesture to pull in the public and welcome them in.
The Restaurant part of the building has openable window partitions with a bar ledge/high tabletop across the façade of the building, so that people can enjoy food and drinks directly from the building itself. They are still looking for an operator for the restaurant, which will be hard now during these trying times, but can’t wait to come back and take pictures when the building is fully operational and full of people! The portion of the building that faces the plaza has a bench built in that forms the “window sill” for the glass façade. Tables can be pulled up to it, or people can just sit for a break and enjoy the public plaza. I was able to get pictures of the building on a trip to the US last year, and finally getting time to publish them now that I am stuck at home during the COVID-19 #lockdown! :D I was the lead designer on the project, for both core and shell and the interior. Gregory Mathieu was on my team and assisted in the interior fit out. The project was a collaboration with ASG Architects, who were also Architect of Record for the project. The first home project I did when we moved into our new apartment in Praia, CV. A custom designed table to fit exactly the space we had in our kitchen. I had searched online for a table that did all the things we needed it to (durable, counter height, ability to seat 4, & with extra storage capacity) for a long time, but nothing came close, so I decided to design and build it myself 🙂 You will notice that construction was super easy: the table is made of 2"x4" pine boards for everything except the table top that are made of 3/4" thick oak boards - a hard wood that can take the abuse it would have to deal with on a daily basis. Everything I needed was bought at home depot, and I even got all the wood pieces cut to size there too. Add in screws, wood glue, paint and oil finish for the top, and voila!
I worked with a big team to realize the Quorum building, and lobby for the 3675 Market st building in Philadelphia were CIC Philadelphia is located. For the core and shell of the Quorum building and the lobby for the 3675 Market street building I worked with ZGF architects, who were also the architect of record for the project (ZGF also designed, independent of me, the 3675 st. Tower). And for the interior architecture and design of the Quorum building I worked with HOK, who were the architect of record for the interior fit-out of the Quorum project.
Me and my team (Gabe Tomasulo and Michaela Pearce) did the design and construction administration for the CIC and Venture Cafe Philadelphia projects over a period of almost two years. A big portion of project were Laboratories, which complicated matters quite a bit. Construction finished for both projects in October of 2018. The overall project had close to 90,000 square feet. HOK were the architects of record for both projects. You can find MORE PHOTOS of the projects here: http://www.sidigomes.com/architecture.html
I managed to design and (hand) build our King sized bed before our son was born. Finished the bed in October of 2017, and just now getting to uploading pictures.... yeah, I know! 😄 Goals for the bed was for it to be rock solid (it uses a hot rolled steel frame); able to be easily dismantled and shipped to say... Cabo Verde? 😛 And then easily put together again; have integrated storage to save on space; and finally it had to all be done with materials I could find at home depot. It also required easy fabrication, since I didn't have access to a wood-shop, and just had the most basic of tools at home. The only part I didn't build myself was the steel frame. I sent my design to Randal from theworcshop.com in Worcester, MA, to fabricate, prime and paint it. I used 3/4" thick pine boards to cover the frame (oak would have been better), stained them, then cut them to size, and then attached them to the frame. The drawers were made using 1/2" pre-finished plywood sheets for the box, pine boards for the fronts, wood glue, screws, and castors ordered from Amazon.com. Lesson learned with the castors was to use castors whose wheels move in only 2 directions, since castors that can move in any direction have to move sideways before they can move in the opposite direction of the direction they were just moving in, so not good for drawers that just have to go back and forth. I had to order more basic wheels after having bought fancy expensive castors the first time around. The total cost of materials for the bed was $2,100. I don't remember now how much time I spent designing and building it... But it was a solid amount. Good part though is that it was designed to the exact dimensions, and to satisfy the exact needs we had; is super quiet, and is rock solid, so hopefully it will be able to last for a VERY long time. But most of all, it feels amazing to sleep on something you built with your very own hands! And the design and fabrication process was also super fun. After a couple of years sleeping on it, I have to say that that it has been worth every penny! #CustomDesignedFurniture #FurnitureDesign #handbuilt #Design
Finally getting a chance to get some pictures of the completed CIC Rotterdam Phase II project. Worked in collaboration local Architecture firm Kraajivanger Architects, Art Tenders w/ Studio Spass, Green Fortune, Bearak Construction and the local CIC team to bring this to life. #architecture#innovationarchitecture #architecturedesign
MORE PICS of the project here: http://www.sidigomes.com/architecture.html |
the WORKSHOP... works IN PROGRESS/the latest/the RANDOM...
Archives
May 2020
Categories
All
|


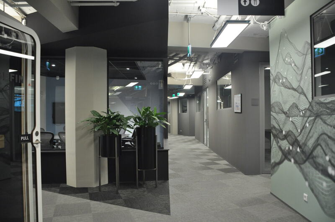
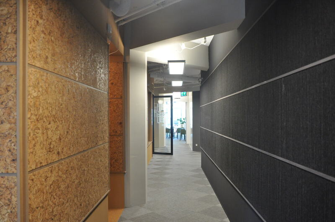
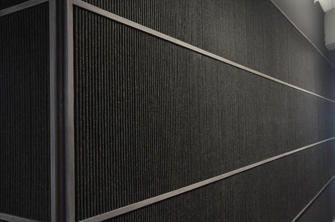
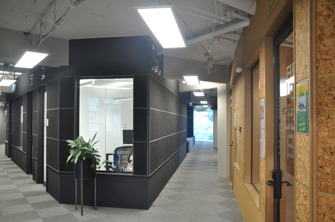

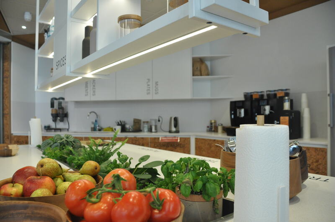
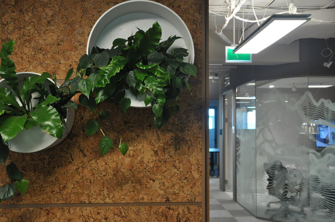
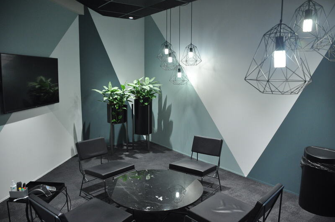
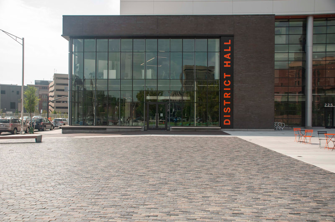
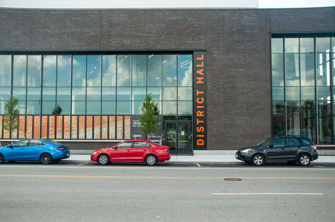
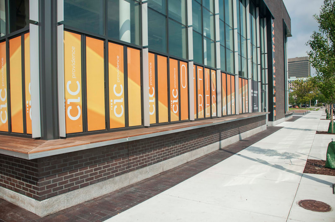
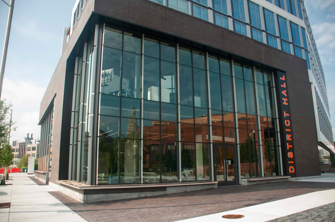
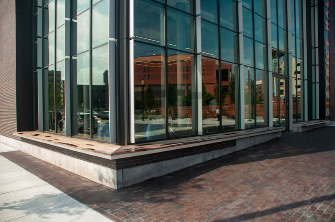
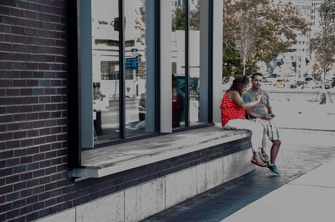
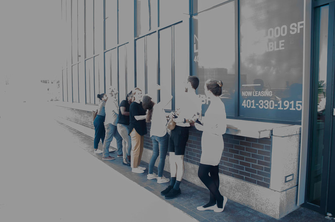
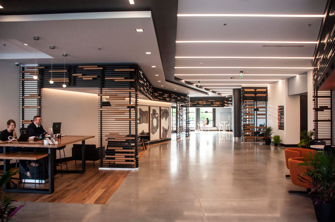
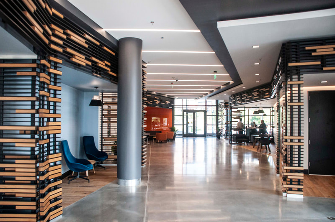
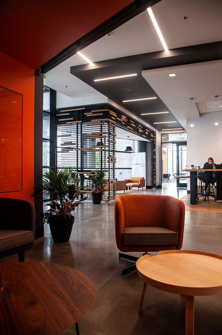
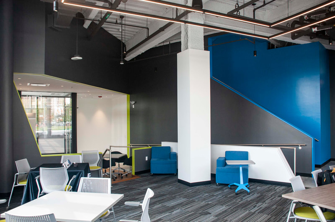
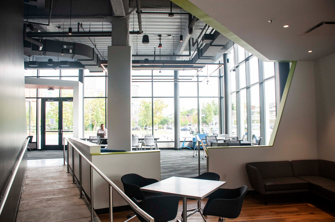
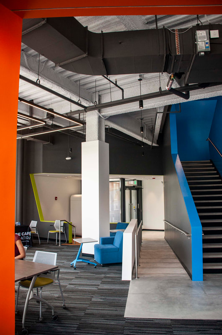
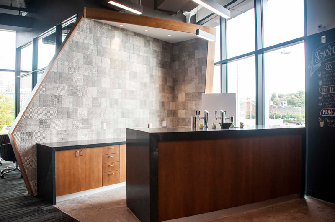
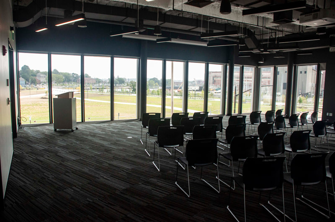
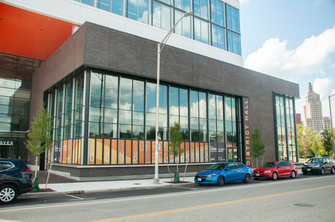
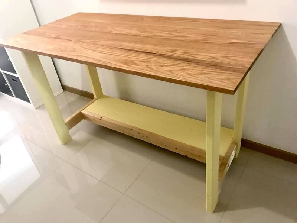
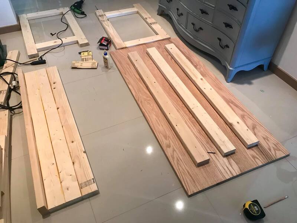
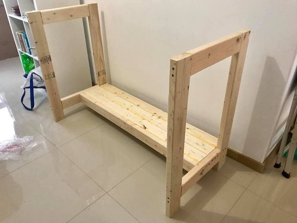
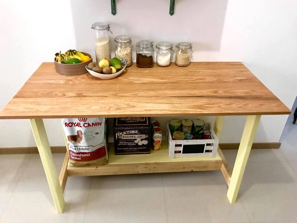
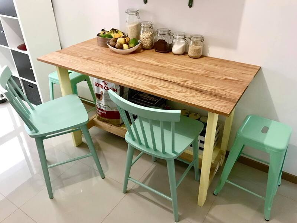
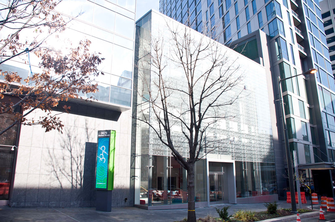
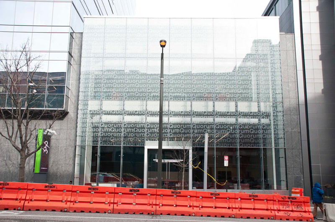
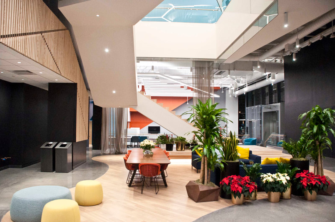

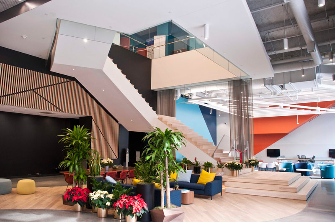
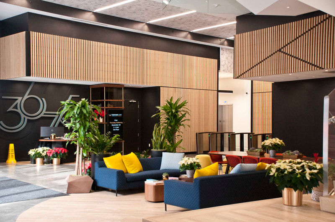
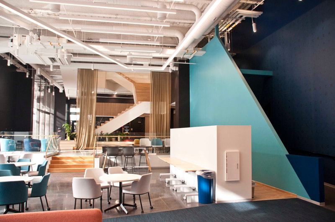
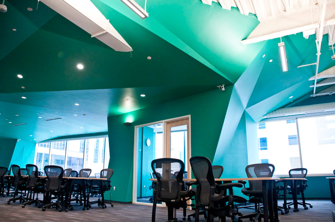
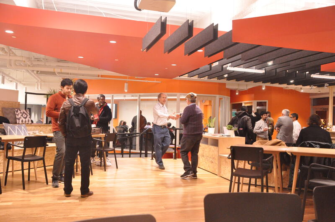
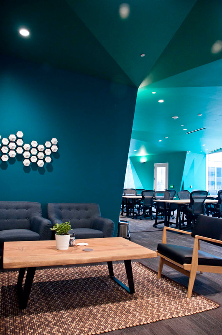
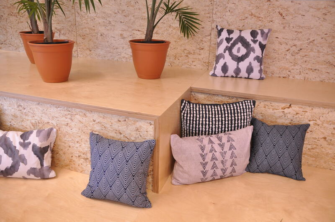
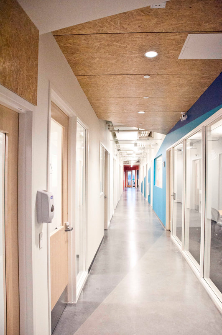
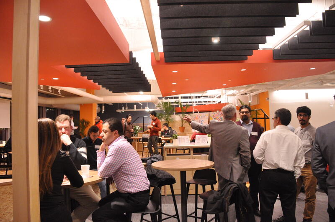
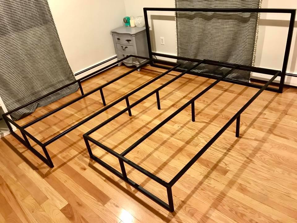
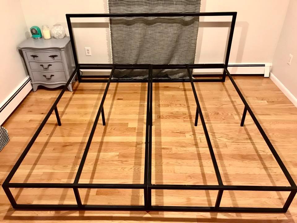
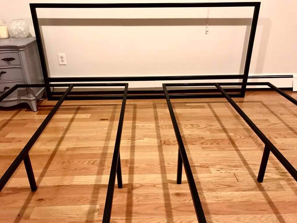
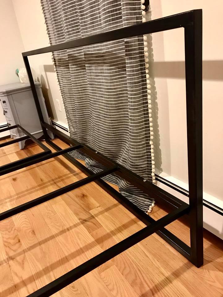
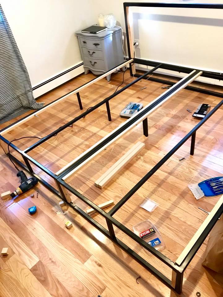
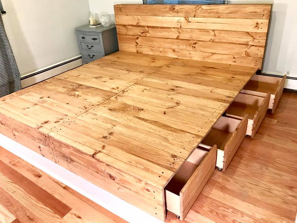
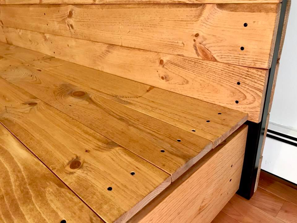
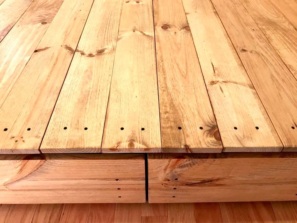

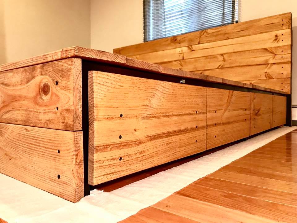
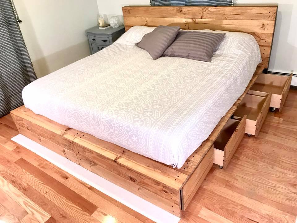
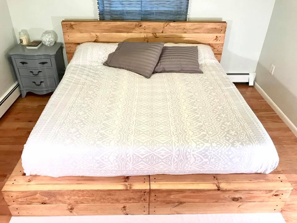
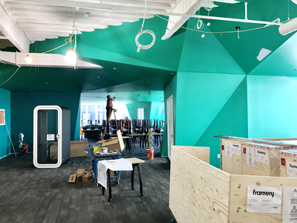
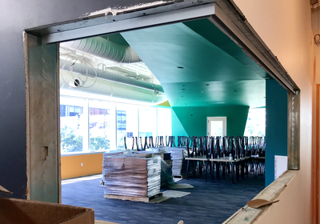
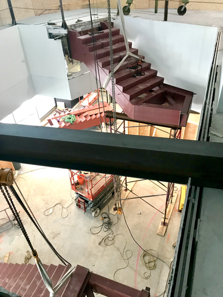
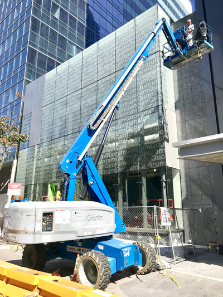
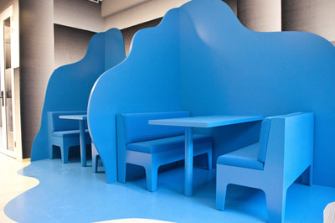
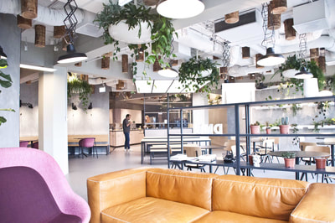
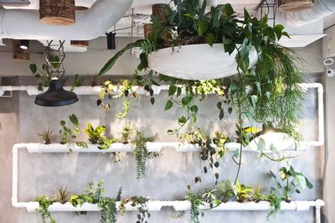
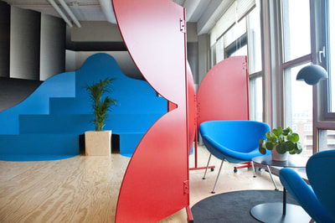
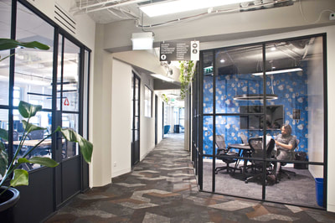
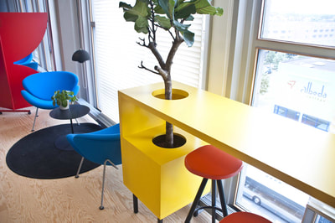
 RSS Feed
RSS Feed
